Background
Most of the stations of the Southern New York were built around the turn of the century, as the line was built north from Oneonta to (eventually) Herkimer.. Of the rural stations between Oneonta and Herkimer, three were brick structures (West Oneonta, Schuyler Lake and Henderson) and the rest were wooden structures. Most of the stations were built on the same general plan, the three brick stuctures being virtually identical, and most of the wooden stations likewise being difficult to distinguish from one another. Surprisingly, a large percentage of these stations still exist, in spite of the fact the line was abandoned some 60 years ago. The three brick structures remain largely unchanged. However, the wooden stations, with one exception, are either gone or have been greatly altered. The one exception to this is Fly Creek station, the exterior being largely original. While the structure has been modernized (insulation, new windows, etc) most of the exterior details were simply restored. The station thus makes a ready reference for anyone wishing to model any of the wooden stations.
Photographs

The Fly Creek station is currently a lawyers office. This is the front of the station; the tracks passed the other side of the building.
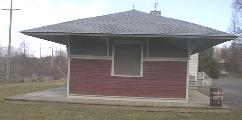
The building itself is 44 feet, 5 inches long and 18 feet, 5 inches wide. The platform on the front and two ends is 5 feet wide; on the track side the platform is 8 feet wide.
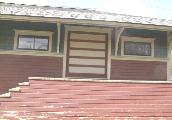
This door is on the "street" side of the station. The door on the other side has been replaced with a large pane of glass. The door itself is 6 feet high and 6 feet, 2 inches wide (not including trim.)
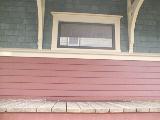
The smaller windows are all the same size, 24 inches by 48 inches. All the windows are new, doubled-paned glass, but the framing and casing looks like it is original.
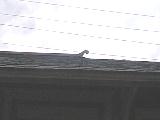
Note this roof detail. It seems to be about 2 inches wide, and goes the entire peak of the roof.
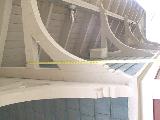
Looking under the eaves reveals a wealth of detail. While the lighting is updated, the wiring looks right for this era. Keep in mind that the SNY sold power as well as rail service; such lighting would be advertising!
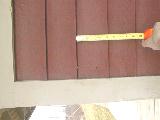
Measuring the siding. Note that the boards are not all uniform width, ranging between 4.75 and 5.5 inches. It does however make a handy measuring reference for other details.
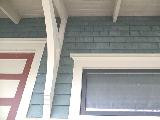
The top half of the walls have shingles instead of siding. Note the trim on the window. All openings are framed on the sides with 4 inch molding, 4.5 inches on top, with a cove modling and a 1.5 inch top.. This also applies to door openings.
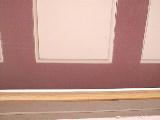
Details of the door. All the doors are similar.
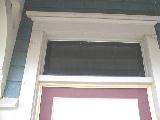
Transom details.
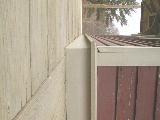
Footboards. This goes around the entire building. The board is 6.5 inches, topped by a angled trim.
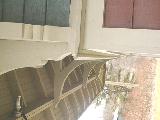
This trim also cirles the entire building, broken only by openings.

The track side of the building. Note the drip line from the edge of the roof. The roof overhangs the building evenly; the platform is 3 feet wider on this side than it is anywhere else. Note also part ramp, part stairs to upper platform. The platform has been completely replaced with treated wood.
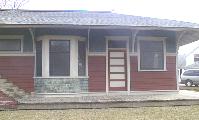
Ticket window and other detail.
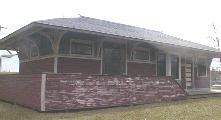
Trackside layout.
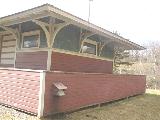
"Street" side, showing the upper platform. The vent on the end is for a furnace, and was not originally there. Not clearly visible are metal grates outside every door opening.
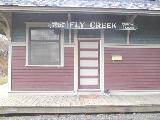
This door and the one on the other side are both 36 inches wide and 80 inches tall. The window is 56 inches by 63 inches.

The siding on the platforms is different from the building itself. I have heard this referred to as "novelty" siding.
Send questions or comments to: The Yardmaster@norwich.net
Excalibur Intellectual Properties © 2000